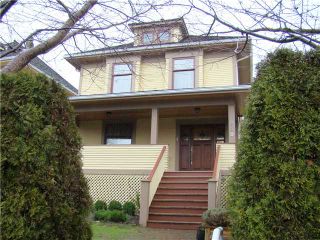260 E KEITH RD in North Vancouver: Central Lonsdale House for sale : MLS®# V1120782
260 E KEITH RD
North Vancouver
V7L 1V5
:
Central Lonsdale
- $1,050,000
- Prop. Type:
- Residential Detached
- MLS® Num:
- V1120782
- Status:
- Sold
- Sold Date:
- Aug 11, 2015
- Bedrooms:
- 4
- Bathrooms:
- 4
- Year Built:
- 1909

Macdonald Realty Ltd.
Data was last updated April 18, 2024 at 10:10 AM (UTC)