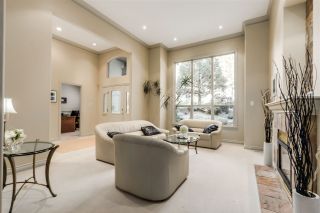817 STRATHAVEN Drive in North Vancouver: Windsor Park NV House for sale : MLS®# R2031901
817 STRATHAVEN Drive
North Vancouver
V7H 2K1
:
Windsor Park NV
- $1,699,000
- Prop. Type:
- Residential Detached
- MLS® Num:
- R2031901
- Status:
- Sold
- Sold Date:
- Feb 22, 2016
- Bedrooms:
- 7
- Bathrooms:
- 3
- Year Built:
- 1995

Listed by Macdonald Realty (WVan)
Data was last updated April 28, 2024 at 09:10 PM (UTC)